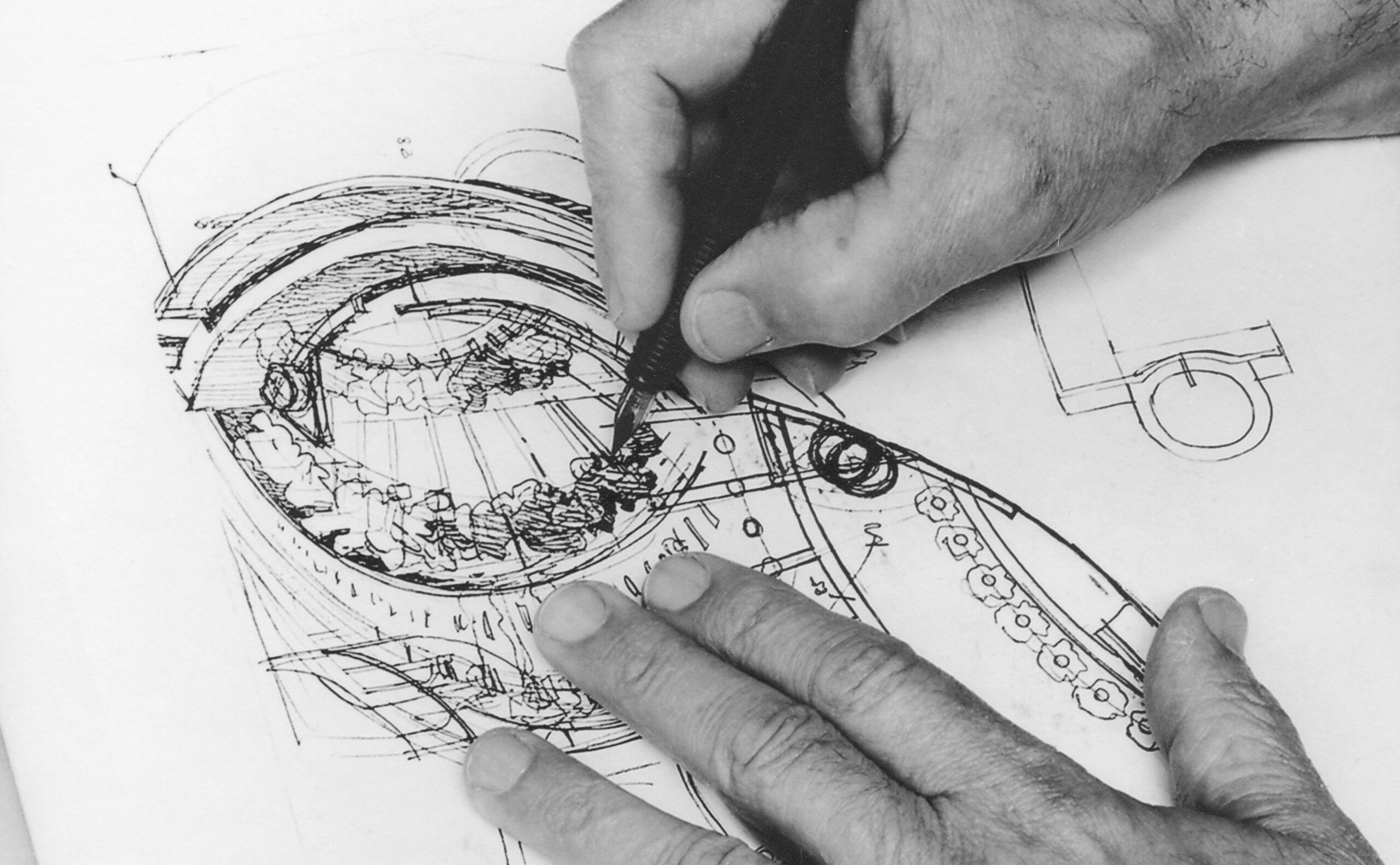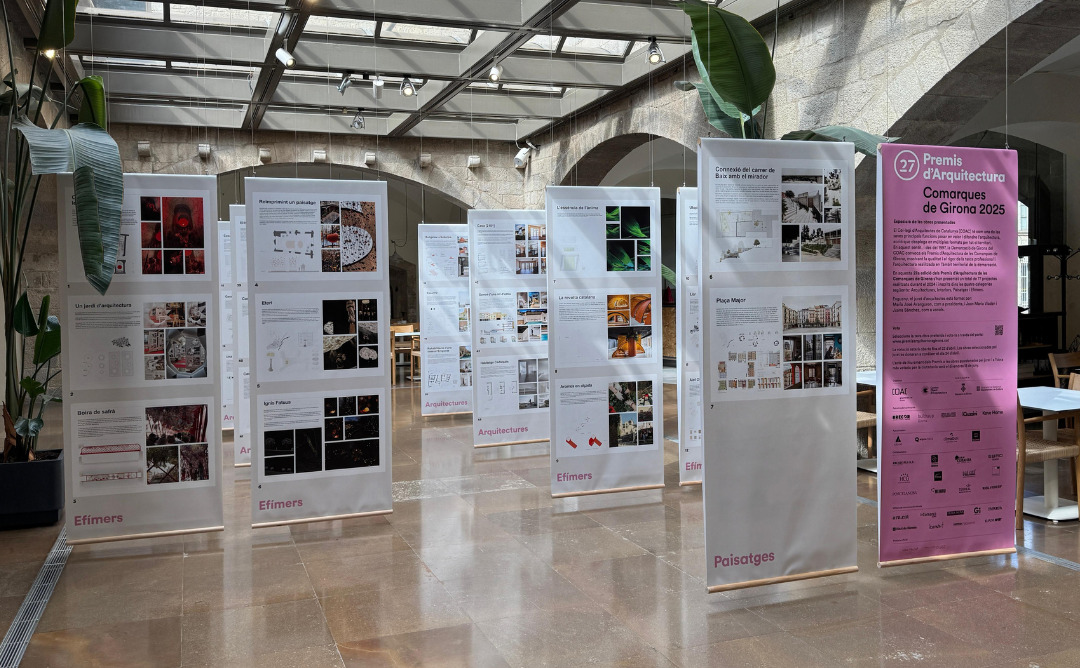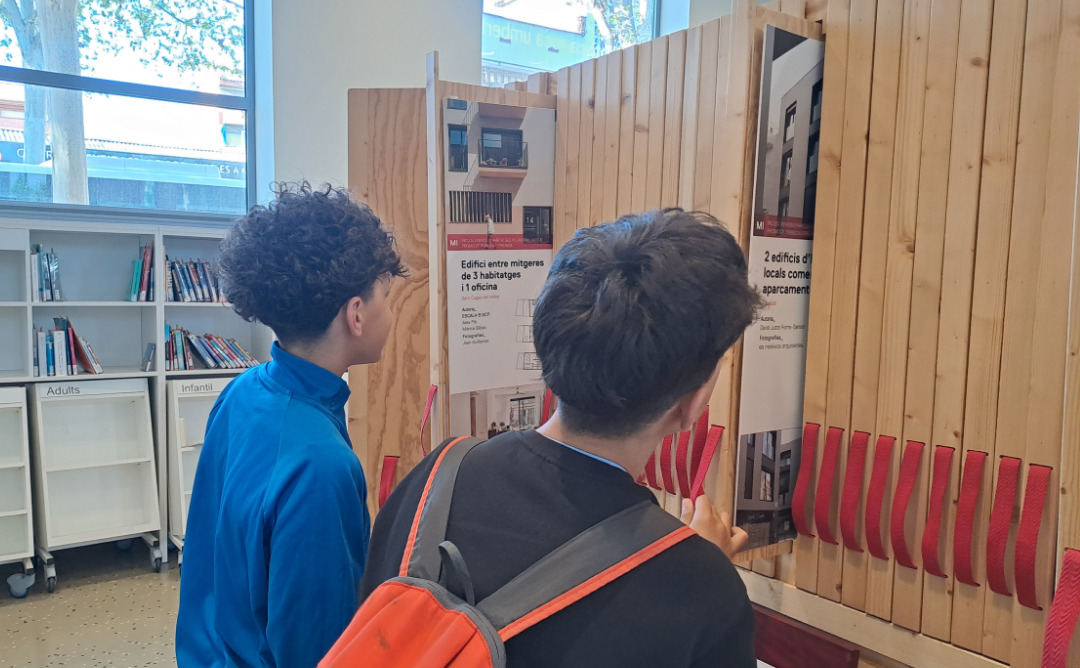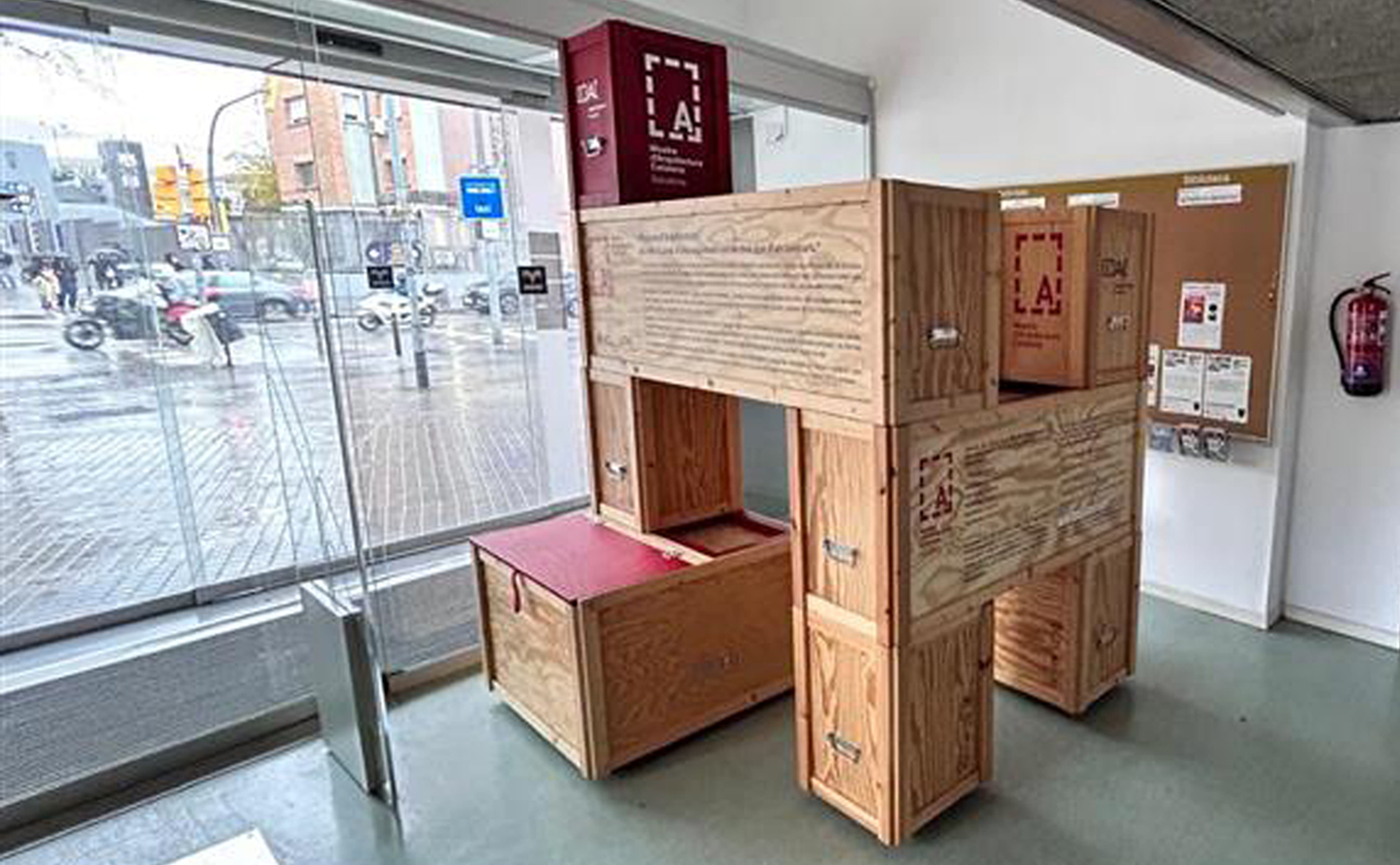This website uses cookies so that we can provide you with the best user experience possible. Cookie information is stored in your browser and performs functions such as recognising you when you return to our website and helping our team to understand which sections of the website you find most interesting and useful.
01/06
Emili Donato: Floor plans are made
More info
Organizes
Centre Obert d’Arquitectura
Place
Altell and Picasso Space (first floor)
Plaça Nova, 5
Barcelona
Time
Monday to Saturday from 10 AM to 8 PM
Sundays from 10 AM to 3 PM
Price
Free
Inaugural act
April 10th at 6:30PM

It was the summer of 1959 when Emili arrived in Ibiza at the request of his father, who had just finished teaching at the high school in the capital. “Son, here on this lost island in the Mediterranean, apartments and houses are starting to be built, why don’t you come? […] there are few architects and it seems like there’s work.” The fact is that the still architecture student rents a small street-level space and hangs a sign that reads clearly: “Plans made.”
Since then, Donato has not stopped producing projects, organizing property communities in the city or the mountains; he has dreamed of the great future Barcelona connected with the Vallés, drawing the outline of the Poble Nou waterfront or the Collserola mountain range; he has built new hof to replace the cheap housing on the outskirts; he has revived vernacular architecture with his vaulted houses; he has brought together professionals from various disciplines to design the new hospitals for a future country without autarky, and even returned to his roots with his protean architecture, made of clay, where the uninhibited form of his constructions evokes both the classical world and the clear, sharp architectures of Mesoamerica and the Far East.
Today, he continues to dream of creating industrial cities in height along communication routes, or redrawing and painting new unfinished paintings, or traveling again to Venice, where he photographs the reflections of its canals and atmospheres over and over. Emili continues dreaming… Could this be his final “idea,” or does he still hide something else from us?
Emili Donato
Architect graduated from the ETSAB in 1960, where he was a professor and obtained his doctorate in 1971. In 1961, he opened a studio in Ibiza with Raimon Torres and Antoni Miró. In 1963, he returned to Barcelona, where he created his own office, developing an intense professional, political, and cultural activity; he was the director of the *Quaderns* magazine (1969-1972). He designed works such as the Eduard Fontseré school (1982), the Baró de Viver Group (1988), the C.A.P. Sant Ildefons (1991), and the Teixonera residence (1992).
Curated by
Jordi Roig + Miguel Jiménez


