This website uses cookies so that we can provide you with the best user experience possible. Cookie information is stored in your browser and performs functions such as recognising you when you return to our website and helping our team to understand which sections of the website you find most interesting and useful.
Barcelona
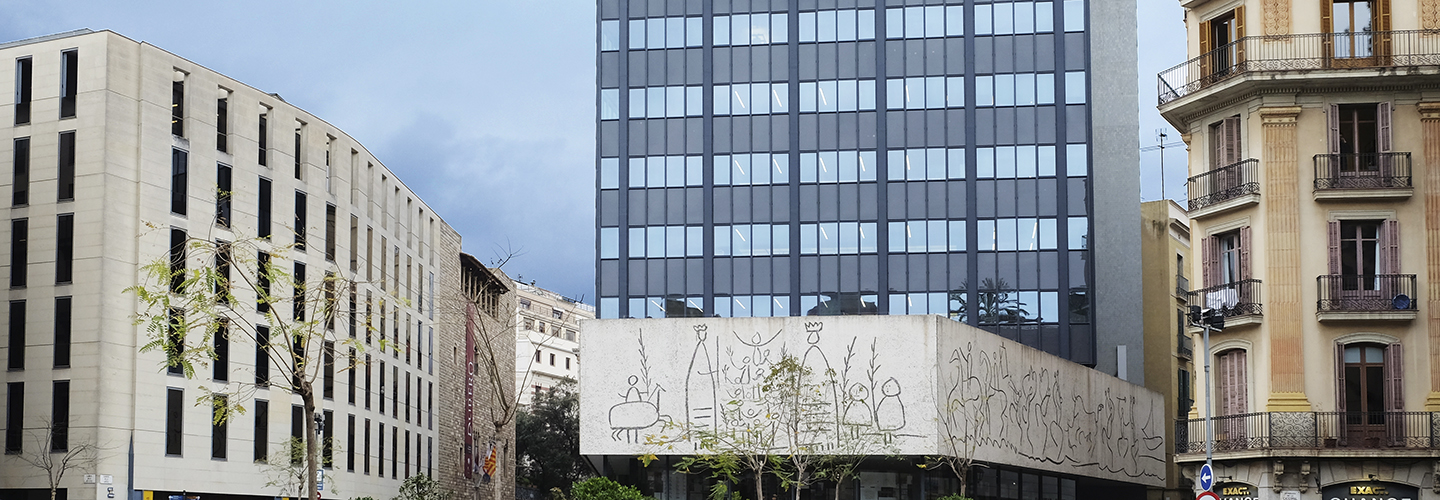
The facilities of the Open Centre for Architecture in Barcelona were completely renovated in 2022, turning them into versatile spaces equipped with the latest audiovisual technology.
The building is located in the centre of Barcelona’s Gothic Quarter, in the heart of the city. It stands opposite Barcelona Cathedral and is surrounded on three sides by Rambla de les Flors, Plaça Catalunya and Via Laietana. This strategic location, together with the unique Picasso friezes that encircle it, make it an emblematic place for any type of event.
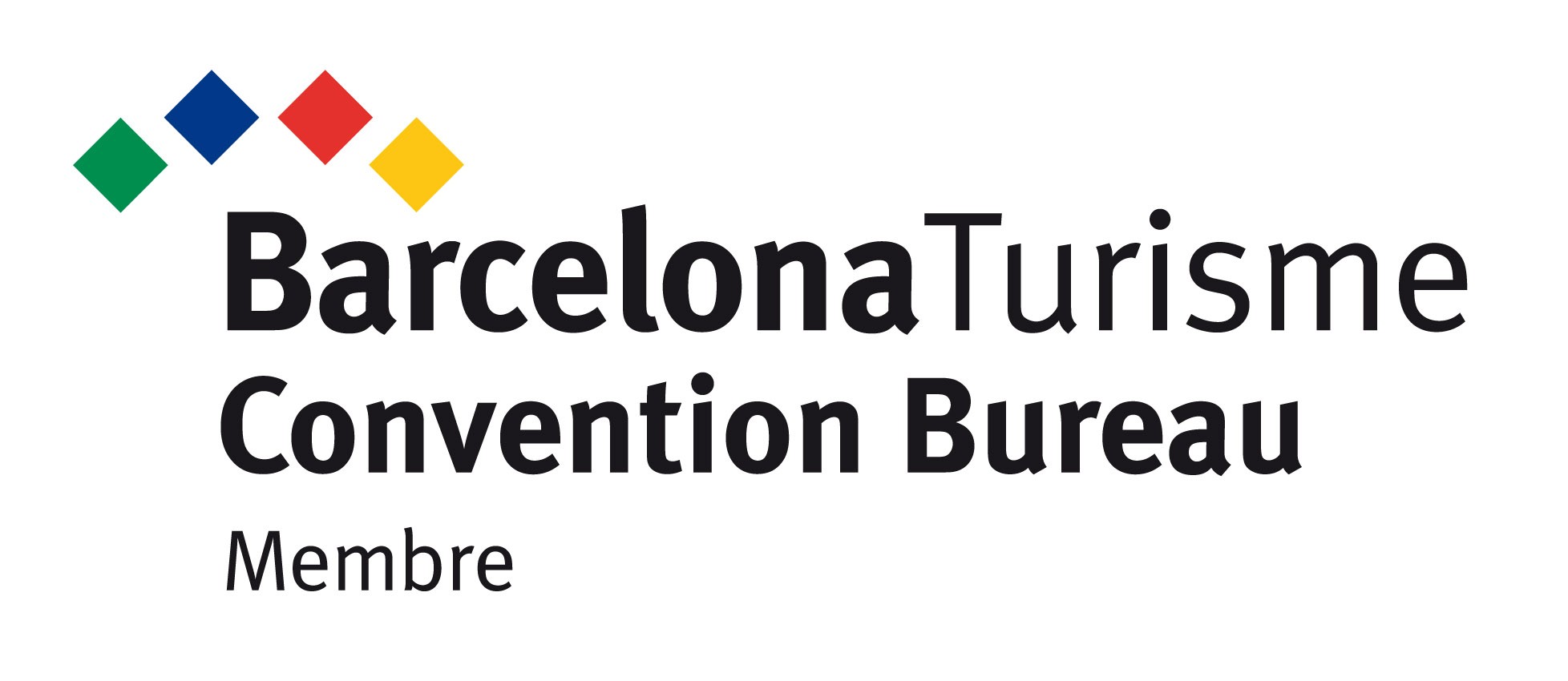
- Plaça Nova, 5 - 08002 Barcelona
- +34 93 301 50 00
-
Monday to Friday, 10 am to 7 pm
Saturday from 10 am to 2 pm
Venue Space Hire
WHITE ROOM
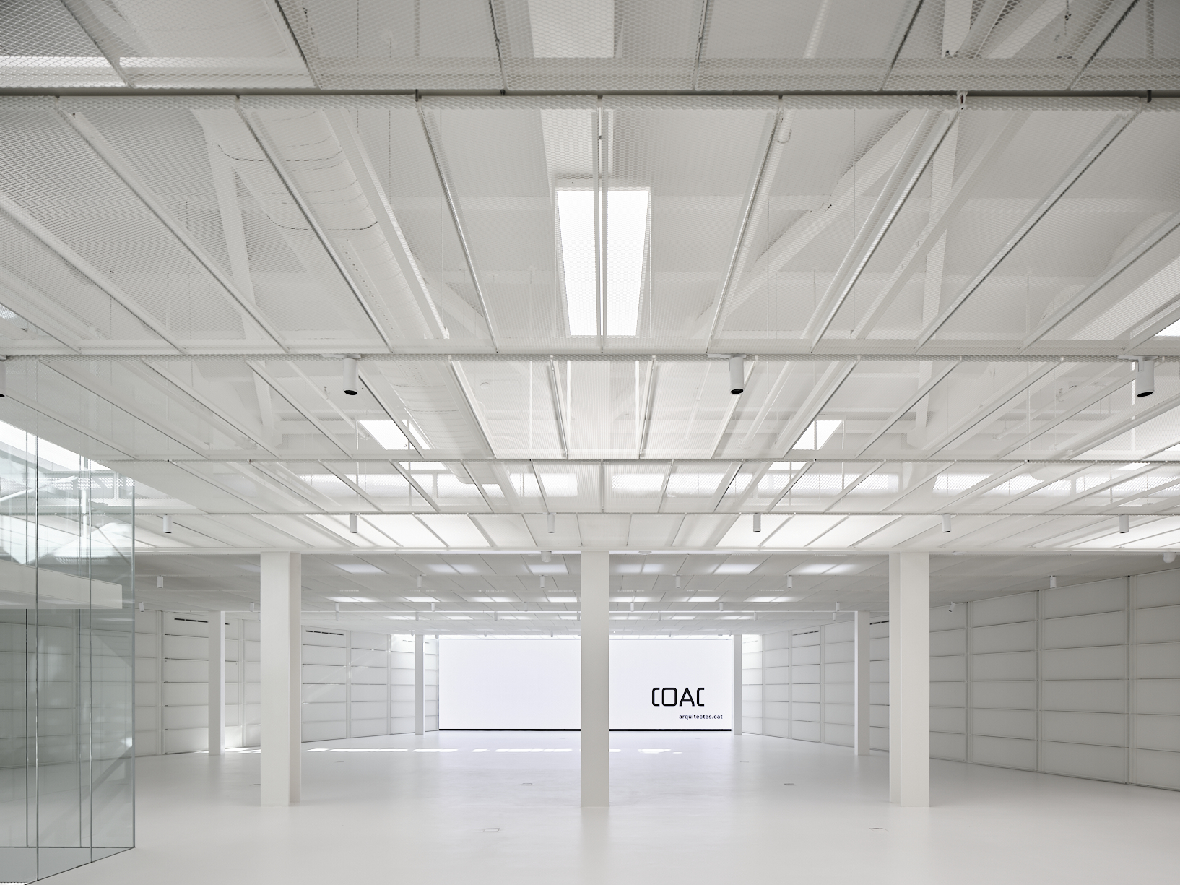
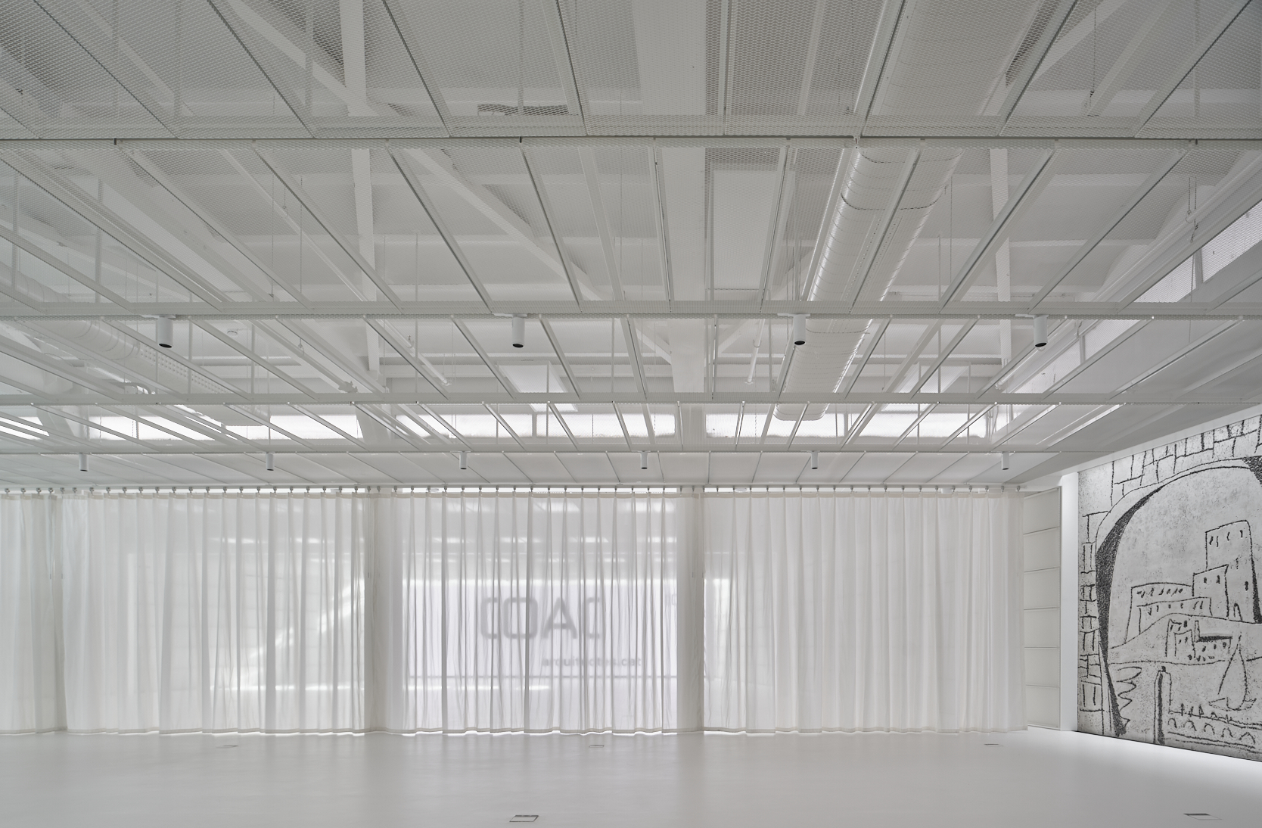
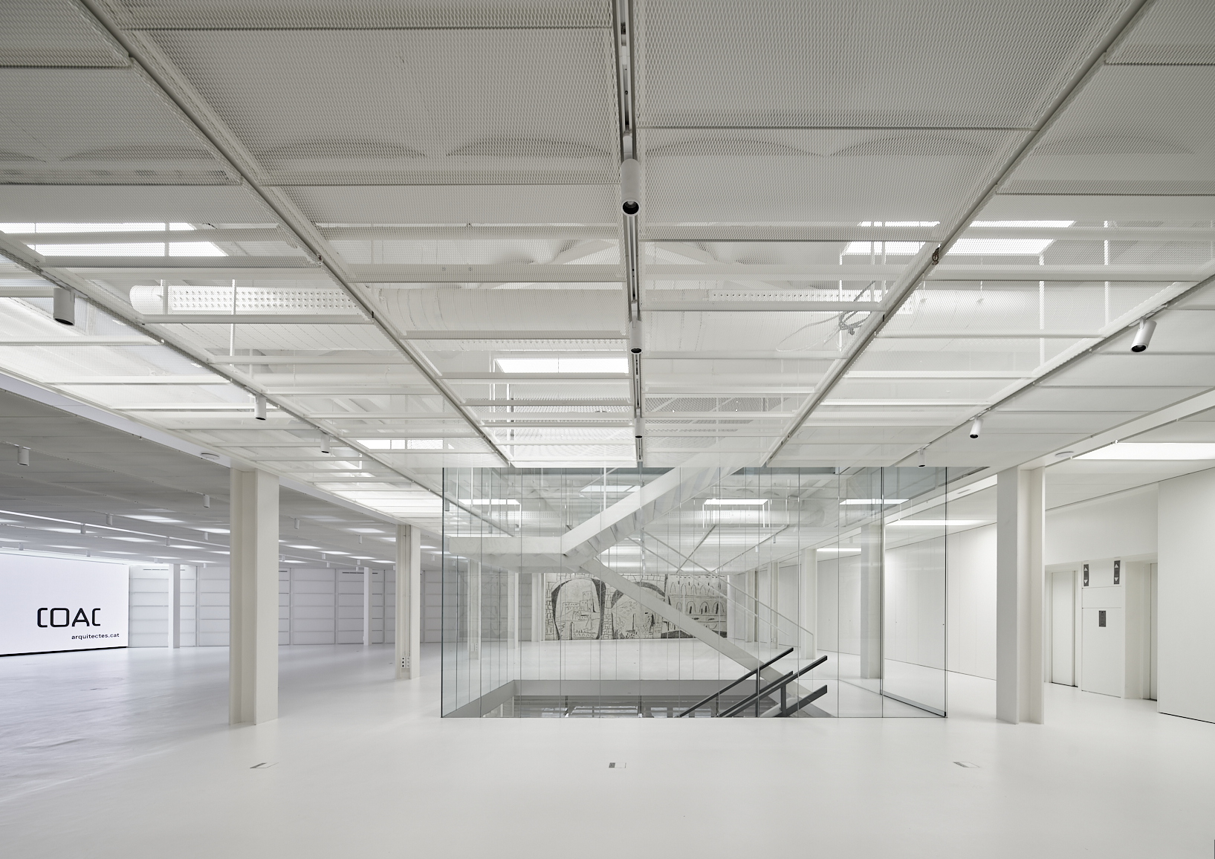
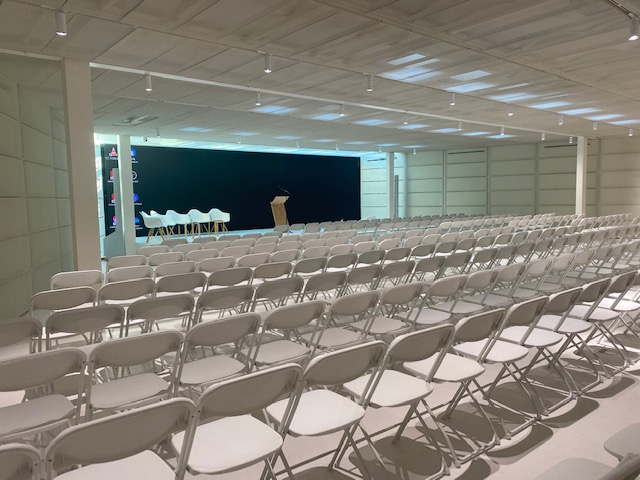
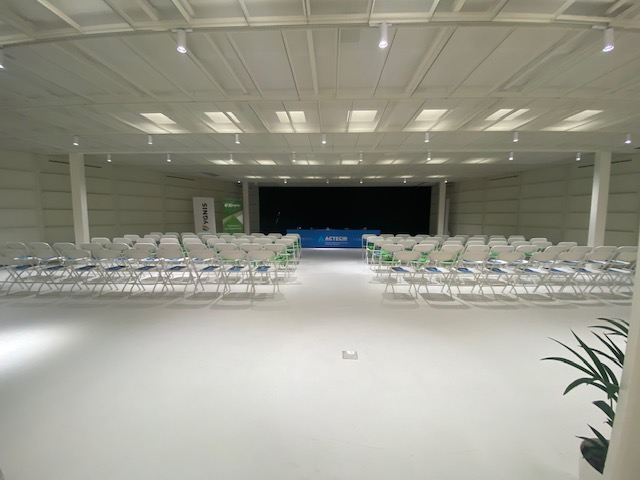
The Auditorium is located on the first floor of the Plaça Nova building. Completely renovated in 2022, it is now one of the city’s most up-to-date conference rooms in terms of technological and audiovisual equipment. A versatile space that can host events with between 50 to 250 people.
- Location 1st floor
- Surface area 210 m2
- Capacity Up to 200 people
-
Equipment:
VISUAL:
9.5 x 2.8 m large-format LED screen with 2.4 mm pixel pitch and 800 cd/m2 brightness. Possibility of dividing the screen into 3 parts to show different images on each one.
MICROPHONES:
8 headworn microphones + 2 hand-held microphones + 1 wireless lectern microphone
AUDIO:
System of 26 AUDAC ceiling-mounted loudspeakers + 4 QSC loudspeakers + 2 stage speakers
STREAMING:
3 cameras
Streaming service (check rates)
-
Contact
rrcc@coac.net
93 306 78 14 - Vídeo
Espai Picasso
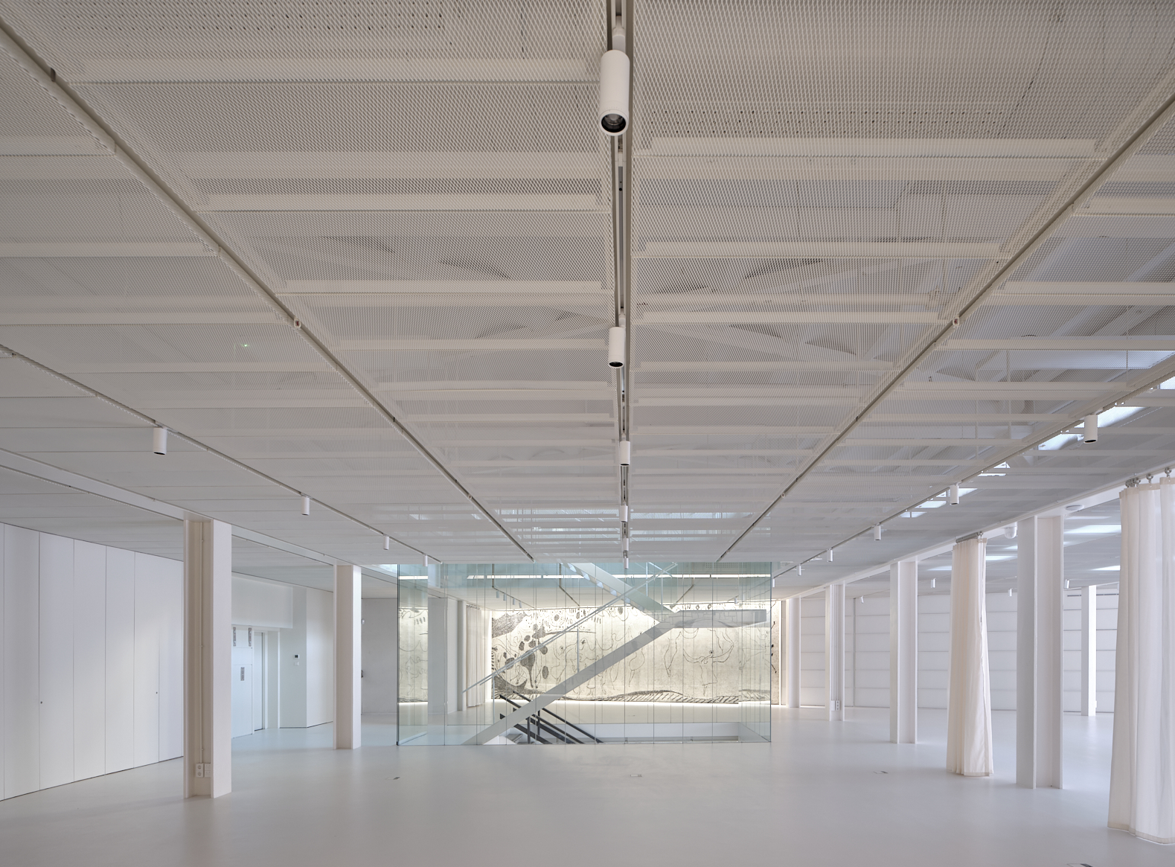
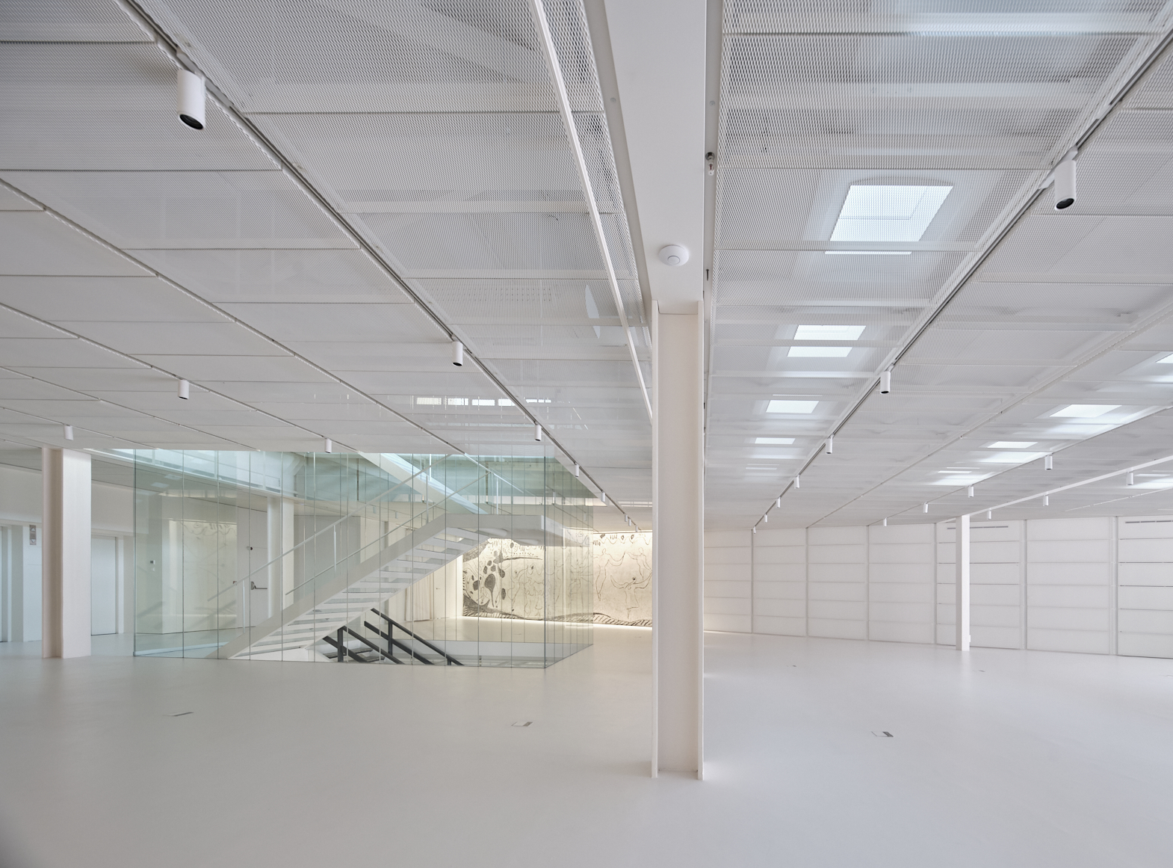
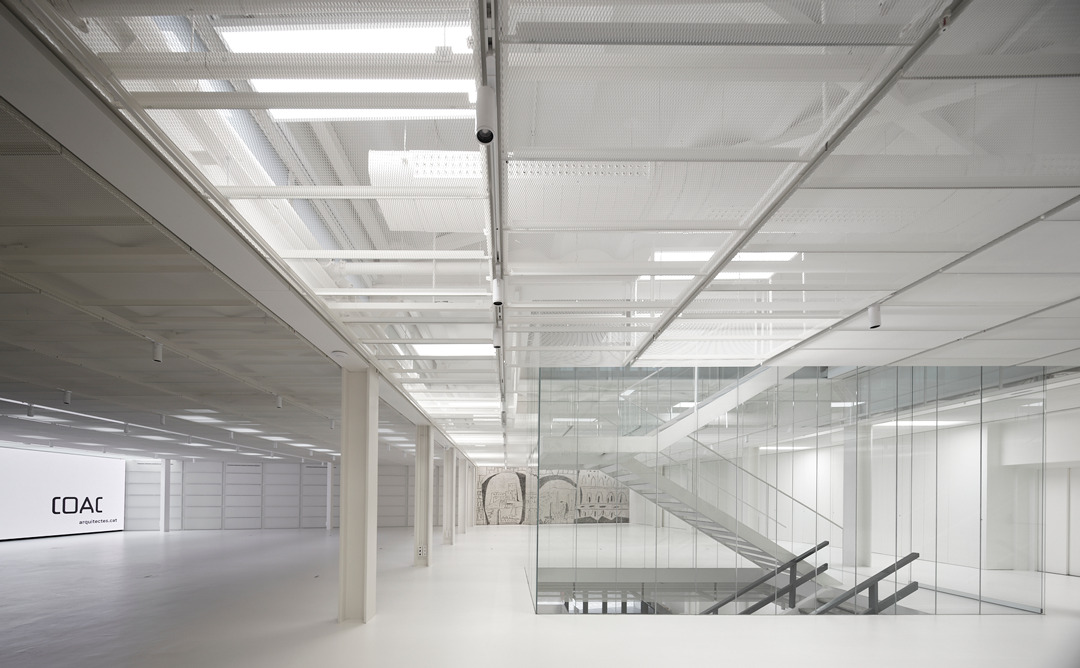
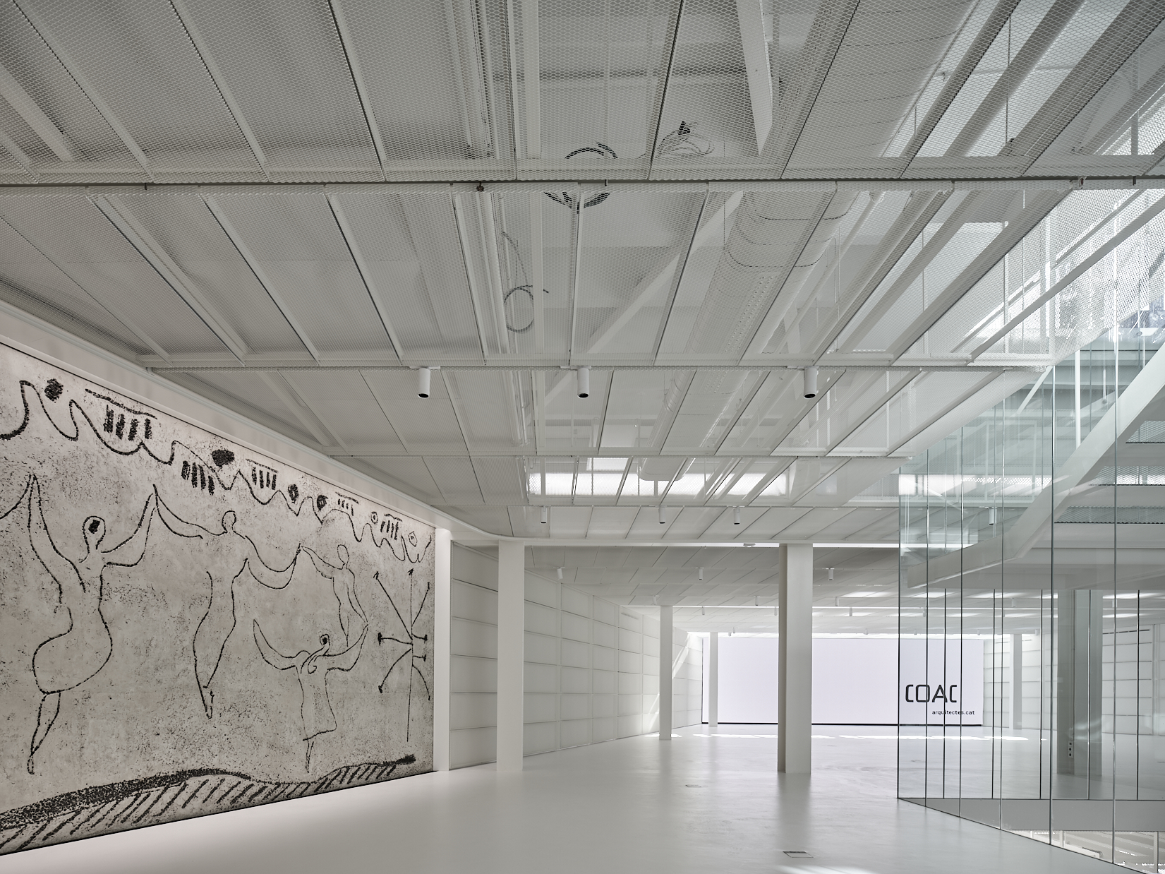
The Picasso Room, newly renovated in 2022, is on the first floor of the Plaça Nova building. Ideal for exhibitions, cocktail parties, dinners, presentations, etc. Adjacent to the Auditorium, it can function independently or as a foyer area for the Auditorium. Two huge etched murals by the Norwegian artist Carl Nesjar and some Picasso drawings make this one of the most emblematic and unique spaces in the city.
- Location 1st floor
- Surface area 220 m2
- Capacity: 150 people for a cocktail party or presentation and 100 for a banquet
-
Equipment
VISUAL:
9.5 x 2.8 m large-format LED screen with 2.4 mm pixel pitch and 800 cd/m2 brightness. Possibility of dividing the screen into 3 parts to show different images on each one.
MICROPHONES:
8 headworn microphones + 2 hand-held microphones + 1 wireless lectern microphone
AUDIO:
System of 26 AUDAC ceiling-mounted loudspeakers + 4 QSC loudspeakers + 2 stage speakers
STREAMING:
3 cameras
Streaming service
-
Contact
rrcc@coac.net
93 306 78 14 - Video
The Terrace
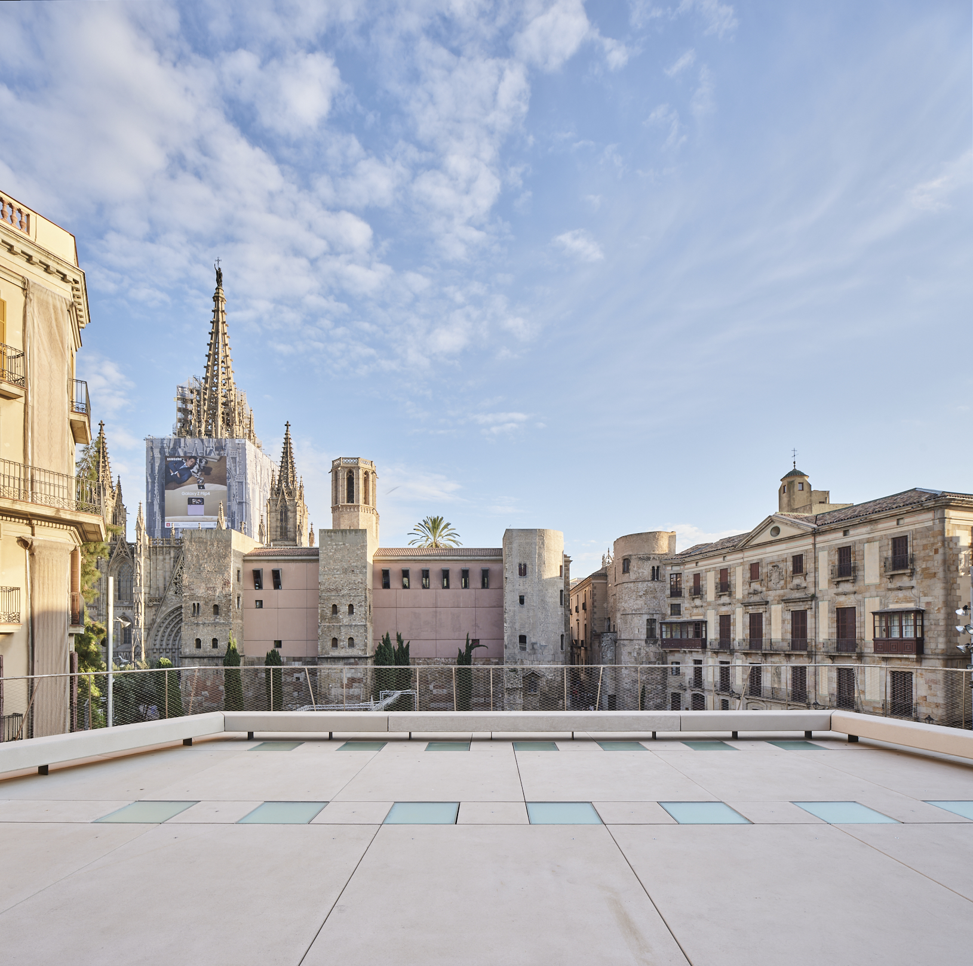
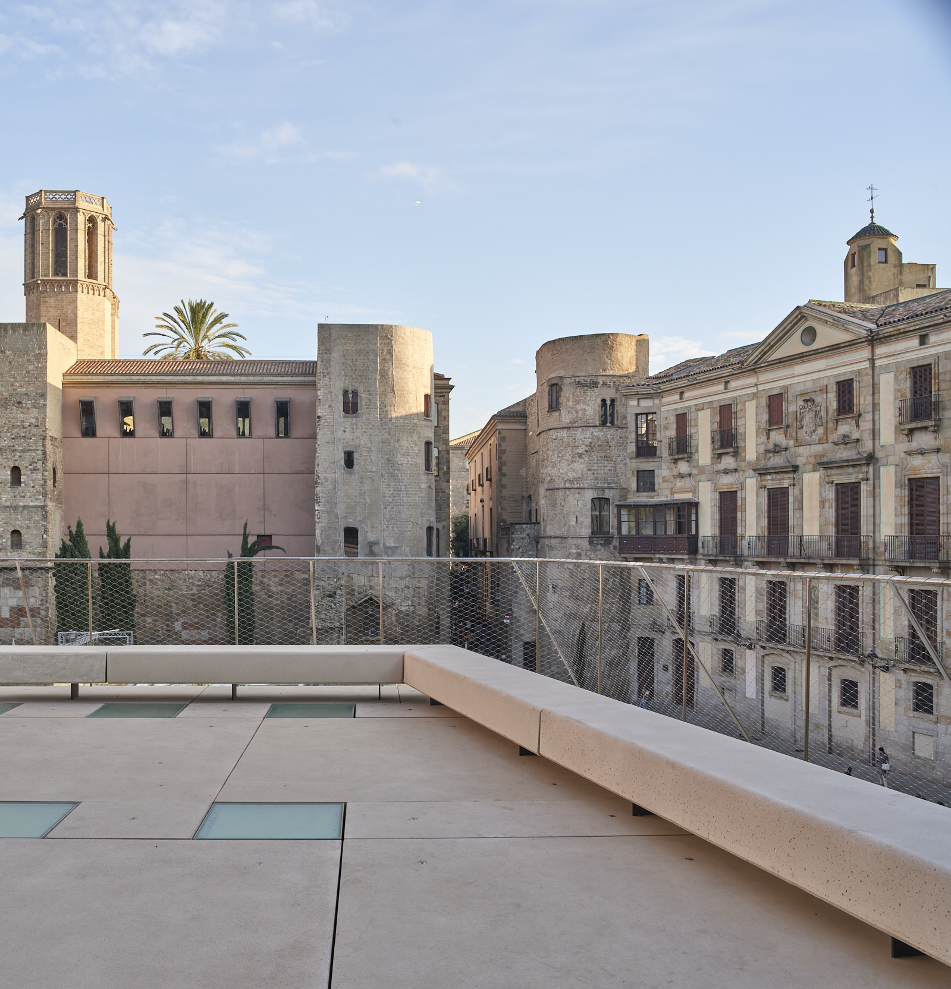
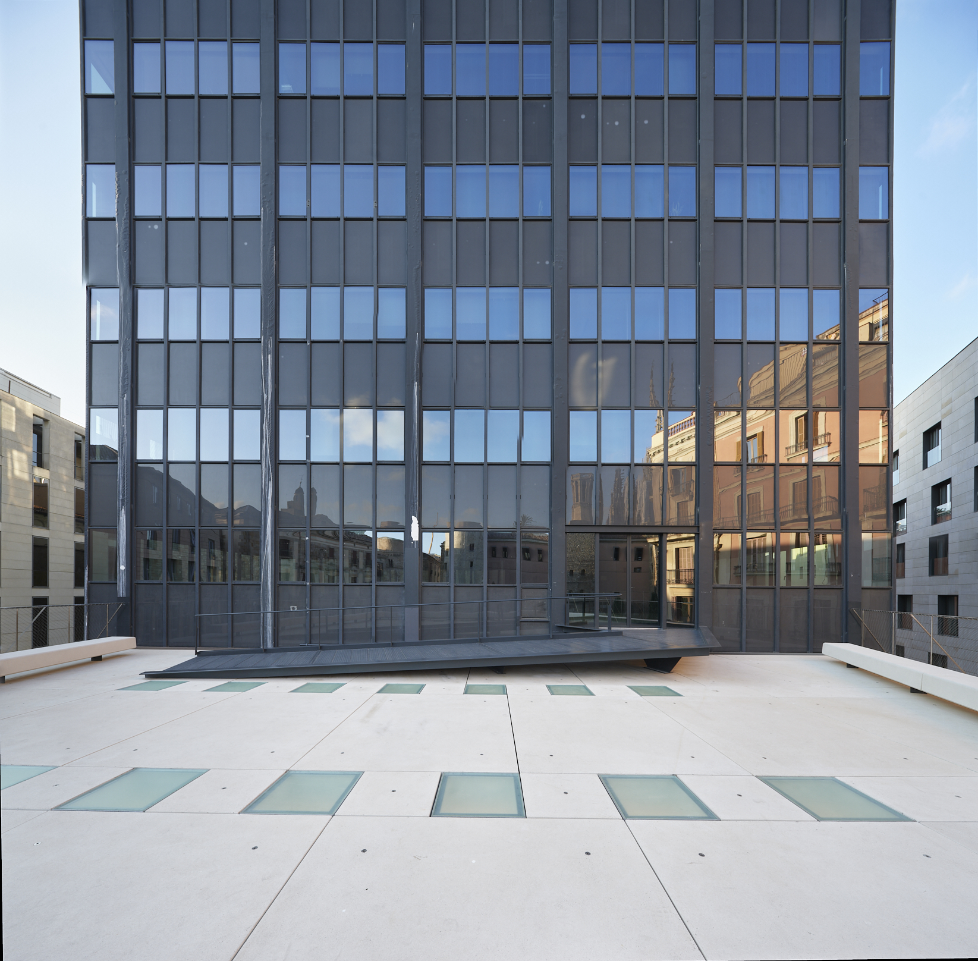
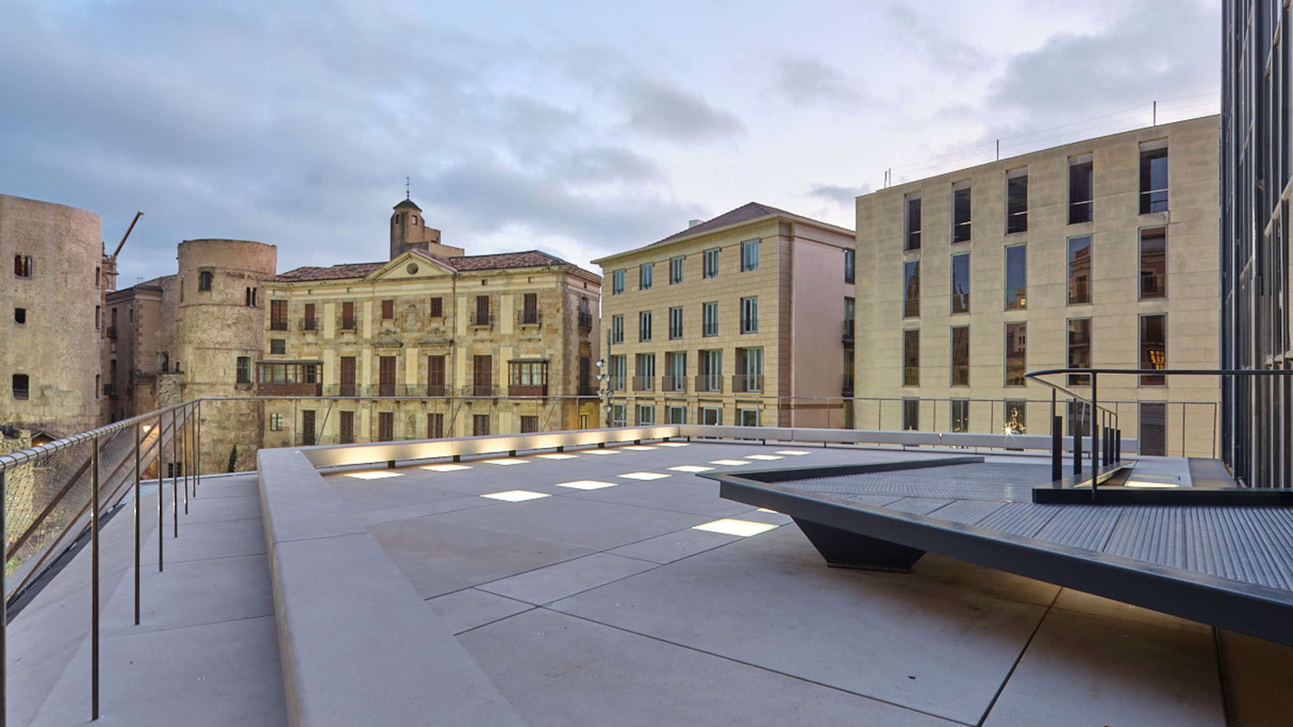
The Terrace is the new privileged viewpoint over Barcelona Cathedral and Plaça Nova, accessed directly from the 2nd floor of the building.
Opened up when the building was refurbished, it is now one of the most emblematic and exclusive spaces in the city of Barcelona. An ideal venue for cocktail parties and small presentations.
- Location 2nd floor
- Surface area 116 m2
- Capacity Up to 80 people
- Equipment On request
-
Contact
rrcc@coac.net
93 306 78 14 - Video
BLACK ROOM
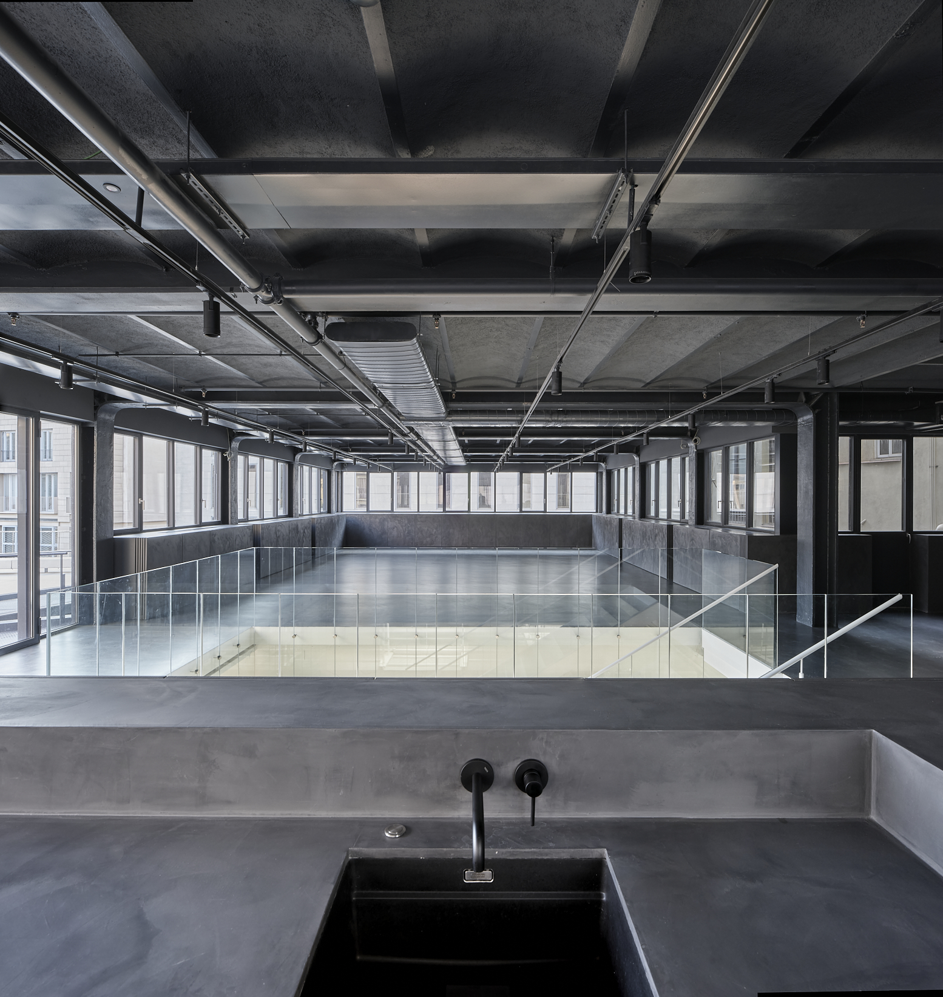
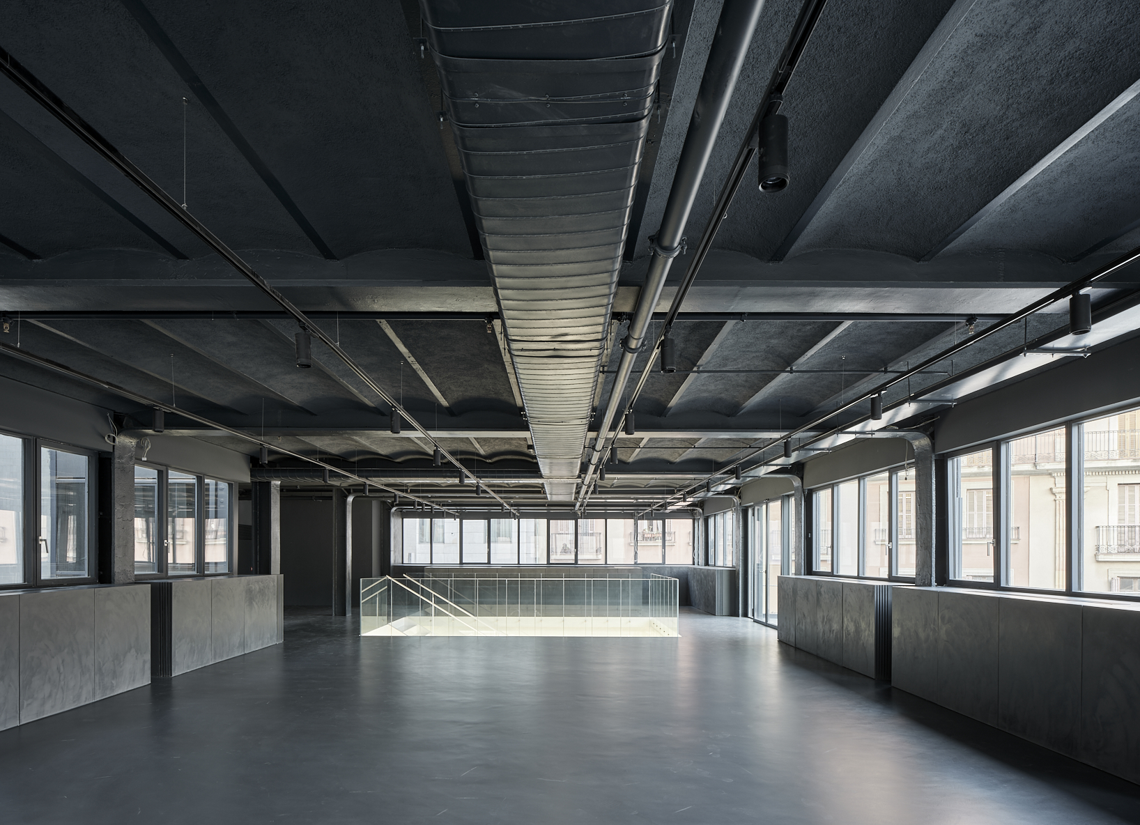
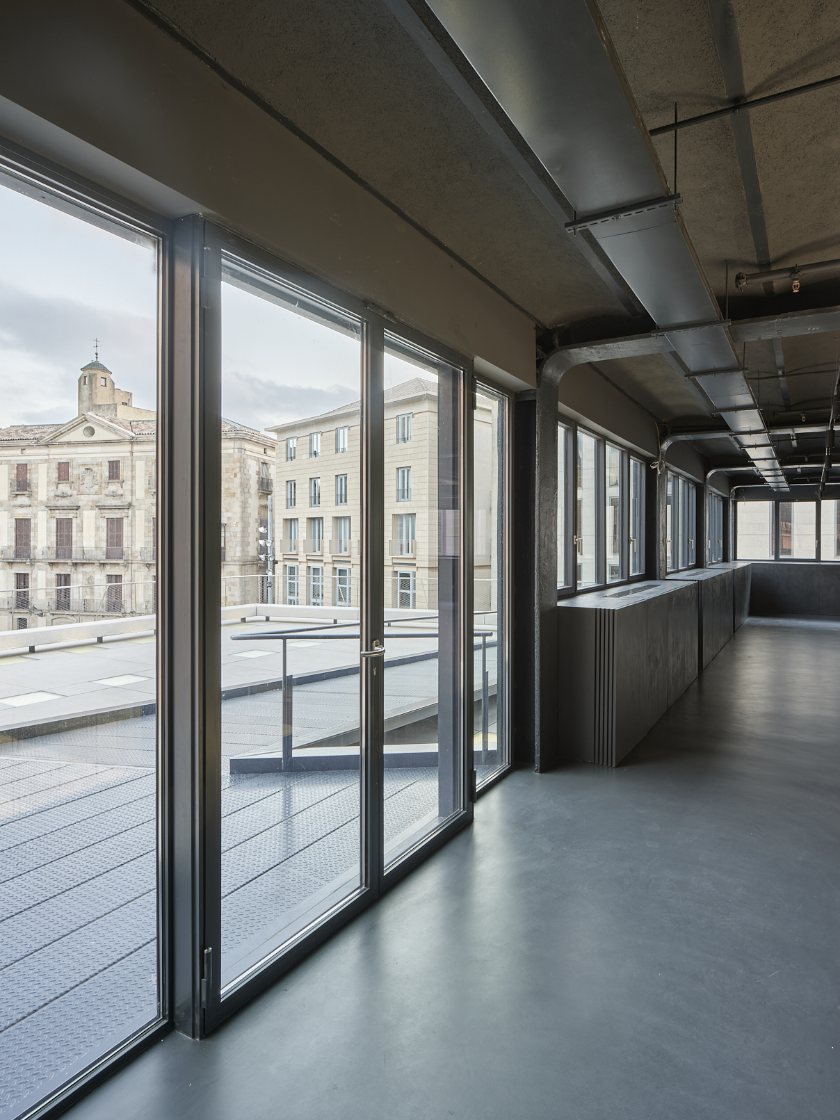
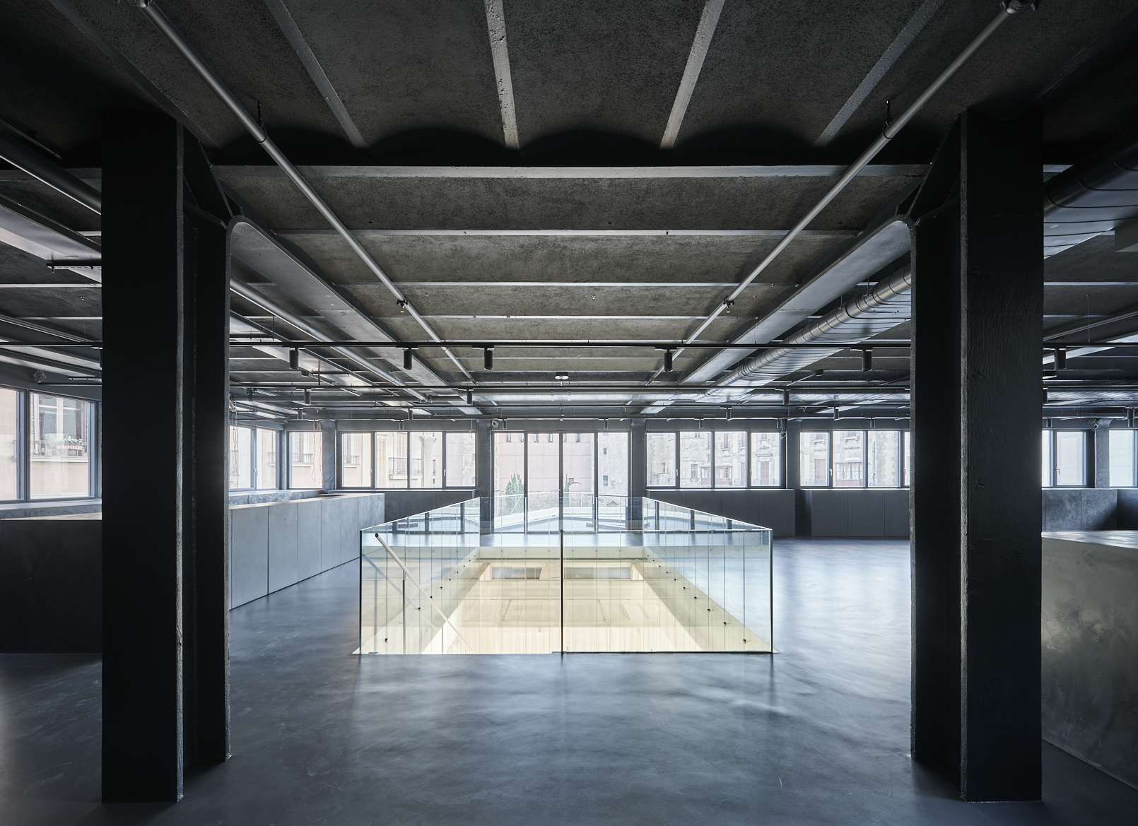
The completely new space located on the 2nd floor of the COAC is an open-plan, multipurpose room covering nearly 200 m2, which makes it ideal for organising all kinds of small-format events, from lunches to conferences, exhibitions, etc.
As well as the fact that it is newly refurbished, the room’s main attraction is its direct access to the COAC’s new panoramic terrace.
- Location 2nd floor
- Surface area 175 m2
- Capacity 80 to 100 people
- Equipment On request
-
Contact
rrcc@coac.net
93 306 78 14 - Video
Viewpoint Room
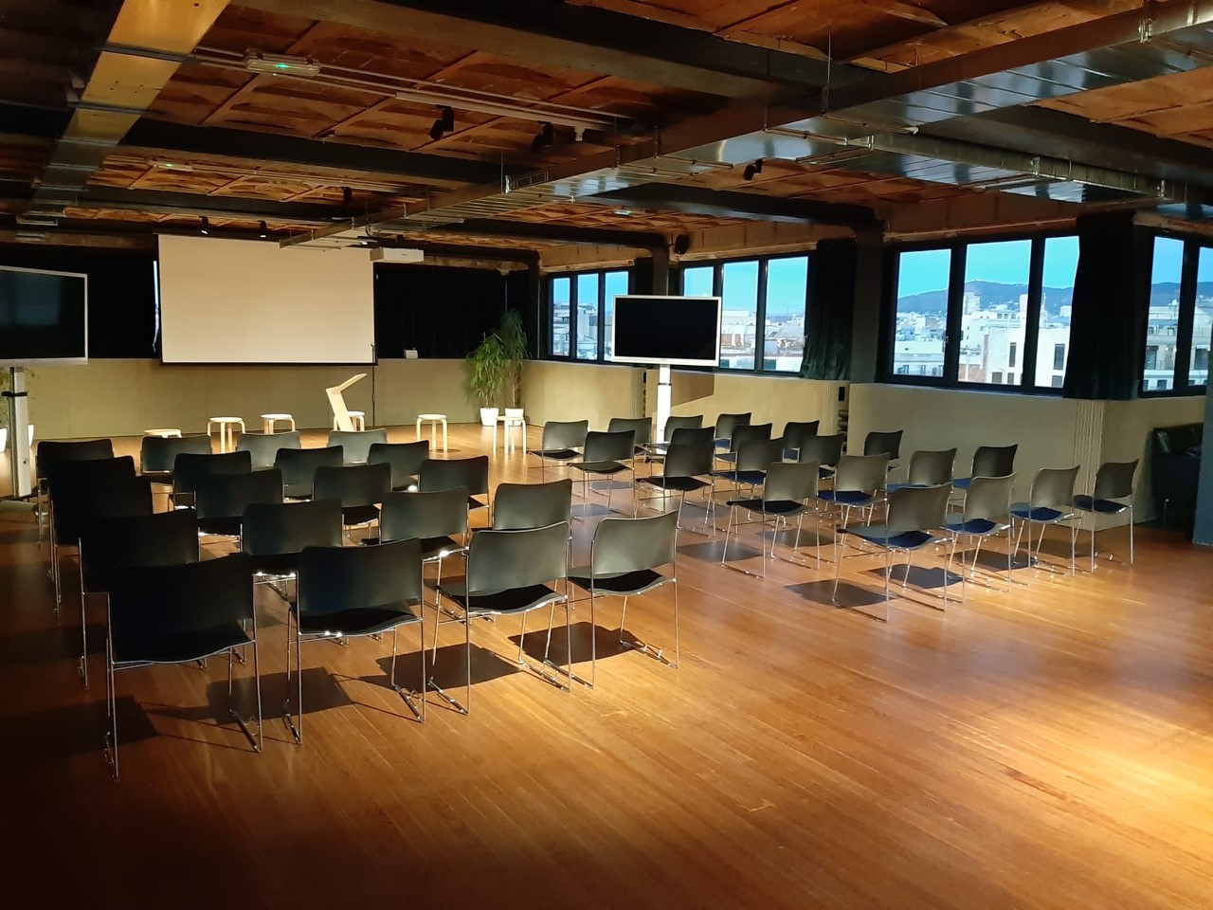
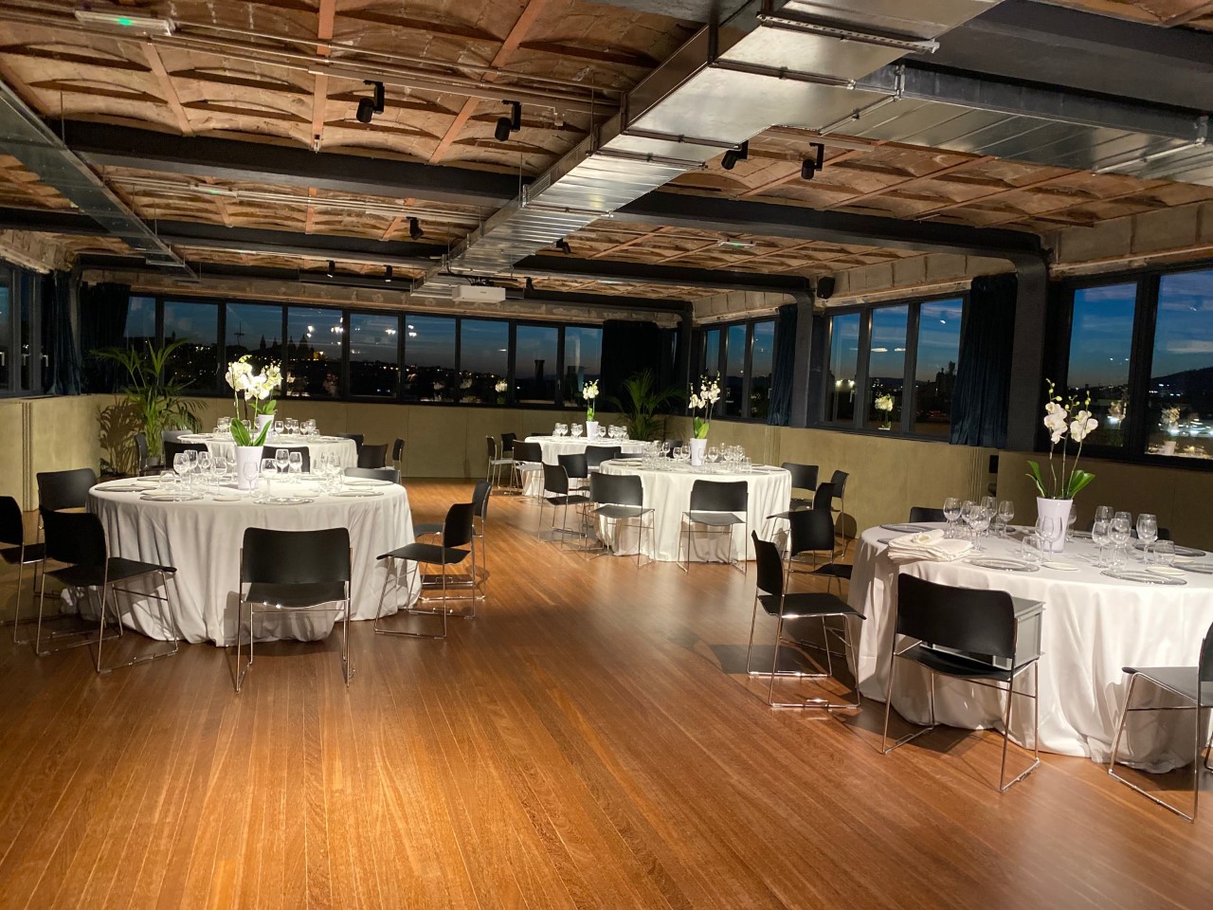
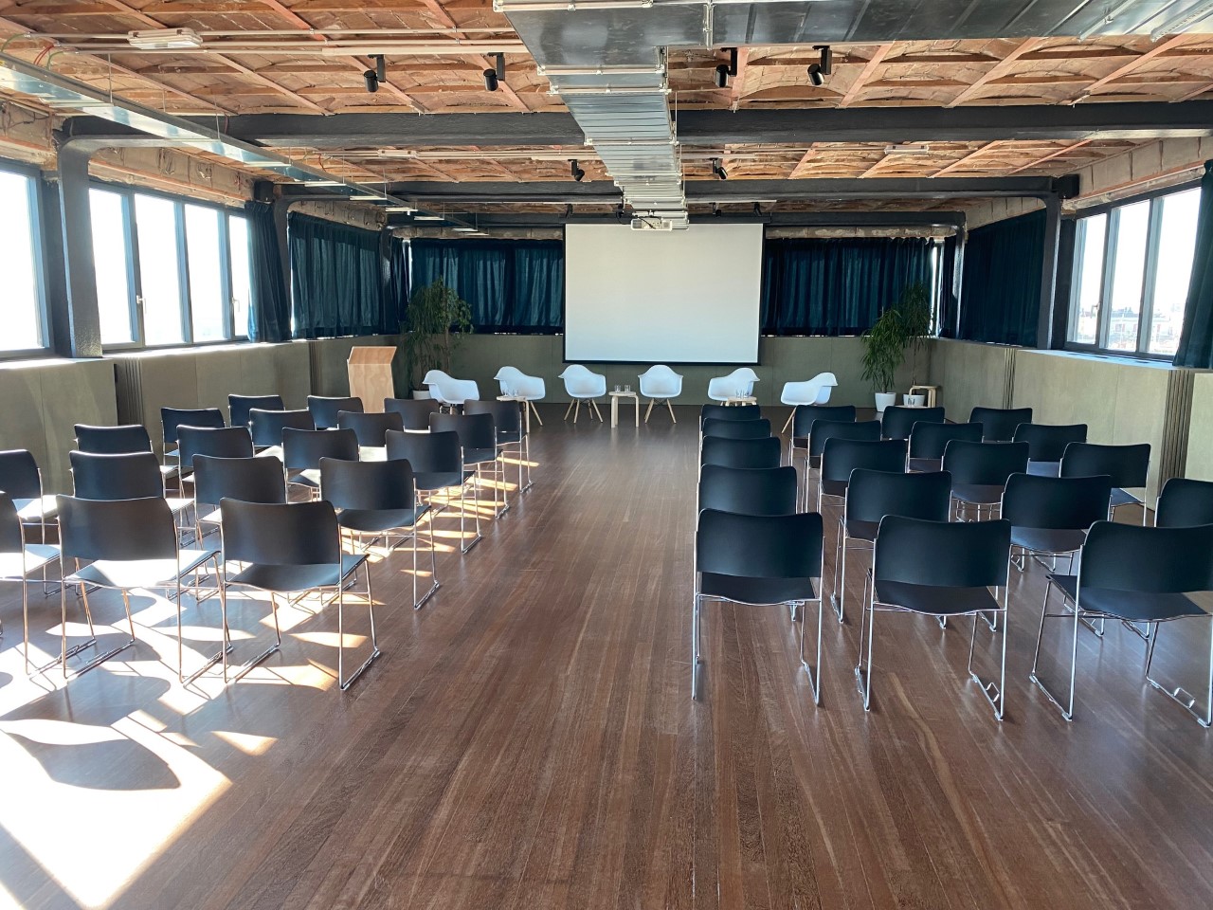
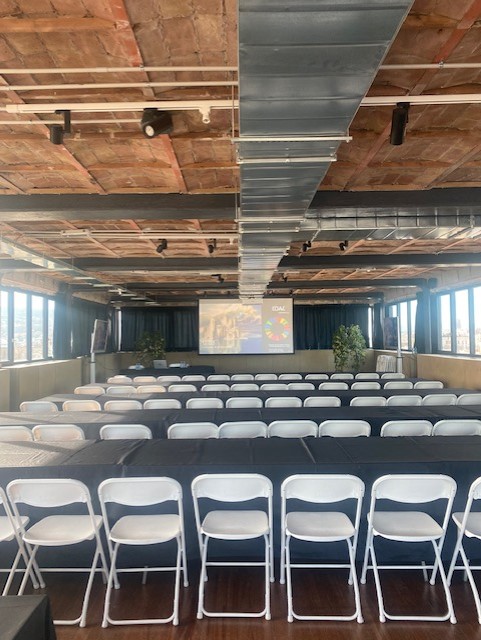
Located on the top floor of the Plaça Nova building, it is an open-plan space covering almost 200 m2 with industrial finishes, ideal for any type of event.
As it is on the 8th floor of the Plaça Nova building, the Viewpoint Room offers 360º views of the city of Barcelona, making it an exceptional venue for hosting presentations, concerts, seminars and small dinners.
- Location 8th floor
- Surface area 175 m2
- Capacity 80 people in theatre layout; 50 people in banquet layout
-
Equipment
Wireless PA system
Audiovisual projection equipment
Wi-Fi
Streaming service (check rates)
-
Contact
rrcc@coac.net
93 306 78 14 - Video
Sert School - Room 1
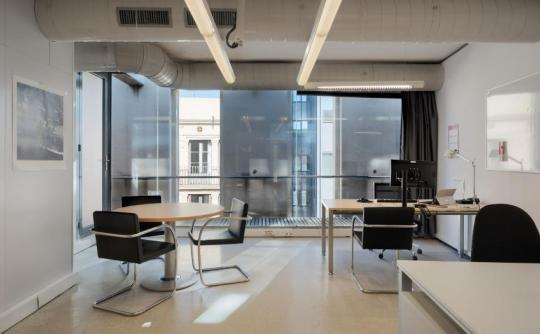
Located in the COAC building on Carrer Arcs, it is a bright room with exterior windows, suitable for small meetings.
- Location 5th floor
- Surface area 25 m2
- Capacity 12 people in classroom layout
-
Equipmen
Projector
Whiteboard
Laptop computer
Sert School - Room 2
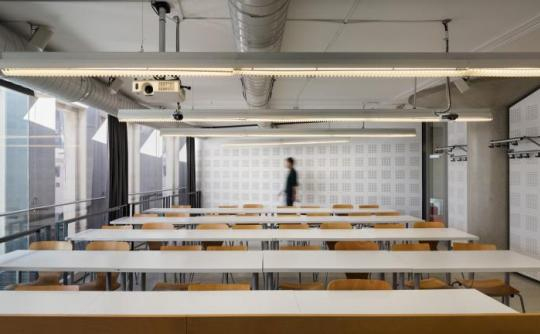
Located in the COAC building on Carrer Arcs, it is a bright room with exterior windows, suitable for small meetings. Bright, spacious room with views of the street. Suitable for hosting training courses, conferences, meetings or working groups.
- Location 5th floor
- Surface area 62 m2
- Capacity 35 people in classroom layout
-
Equipment
LCD projector
Recording equipment
Digital whiteboard
Laptop computer
Microphones
Professional sound system
Sert School - Room 3
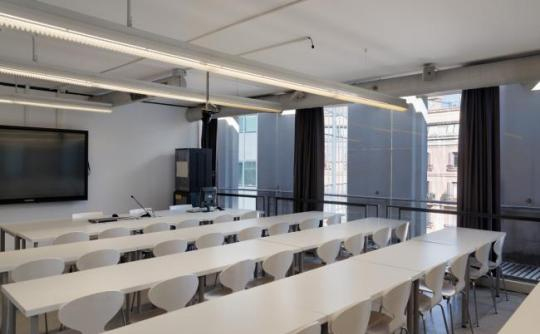
Located in the COAC building on Carrer Arcs, it is a bright and spacious and room overlooking the street. Suitable for hosting training courses, conferences, meetings or working groups.
- Location 5th floor
- Surface area 61 m2
- Capacity 35 people in classroom layout
-
Equipment
LCD projector
Recording equipment
Digital whiteboard
Laptop computer
Microphones
Professional sound system
FAQ'S
WHAT TYPES OF EVENTS CAN BE HELD AT THE COAC?
COAC can host private events, provided they align with the activities and services offered to its members and the general public. Additionally, such events must ensure both safety and smooth operations.
The venue is well-suited for a variety of events, including institutional and corporate functions, lunches, dinners, academic events, meetings, presentations, conferences, award ceremonies, press conferences, small trade fairs, and as an advertising location.
Events organized by political parties, including electoral campaigns and religious ceremonies such as weddings, are not permitted. Additionally, any events promoted by companies that do not uphold human rights will not be accepted.
.
WHEN CAN THE EVENTS BE HELD?
The venue is available seven days a week from 9.00 a.m. to 8.00 p.m. Extended hours, from 7:30 a.m. to 12:00 a.m., are available for an additional concierge fee. Access to the terrace is restricted after 11:00 p.m
ARE THERE ANY SUPPLIER EXCLUSIVITIES?
There is no exclusivity in any of the services that can be hired to organize the event. However, please take the following into account:
Catering: we recommend the concessionary company of the COAC bar-restaurant, who can tailor budgets to meet specific requirements. Opting for an external caterer will incur an additional 10% surcharge on the venue rental cost, to cover the use of facilities and supplies.
Audiovisual services: COAC has its own audiovisual technicians who can coordinate with external technicians if necessary. If external technicians are hired, an additional 10% surcharge on the venue rental cost will be applied.
IS THE VENUE SUITABLE FOR PEOPLE WITH REDUCED MOBILITY?
Following the recent renovation of the building, accessibility for individuals with diverse functional abilities and/or mobility challenges is now ensured across all spaces.
The COAC facilities are in the historic centre of the city that offers convenient access by public transport. However, the following should be considered:
– If travelling by private transport:
• For coaches, stop at Via Laietana and walk to COAC
• For private cars, use the Saba Catedral car park
Loading and unloading times for suppliers are from 9.30am to 12.30pm, with access to Portal de l’Àngel via Plaça Catalunya.
CAN PRIVATE VISITS BE ORGANIZED FOR PEOPLE ATTENDING AN EVENT?
A primary focus of COAC involves its cultural program, which prominently features exhibitions aimed at fostering the dissemination of architectural culture.
In this respect, and with the objective of promoting architectural awareness among the general public, private and exclusive guided tours of the COAC exhibitions can be arranged. Please contact us for further details.
CORPORATE COMMUNICATION OF PRIVATE ACTIONS IN RELATION TO THE COAC BRAND
Should you wish to utilize COAC images for event promotion and dissemination, a fee of €450 will be applied. COAC will provide the photographs which must feature the corresponding copyright information.
In cases where images and videos of the COAC headquarters and facilities are used for the promotion of a brand or service, COAC will carefully evaluate and determine the associated cost based on the impact of the proposed initiative
DISCOUNT POLICY
As agreed by the COAC Board of Governors, the following discounts will be applied to the rental rate (not the additional services):
• 25% to non-profit organizations
• 50% to COAC members